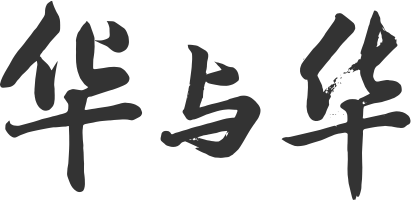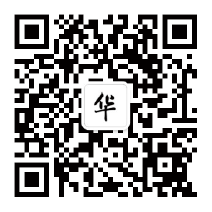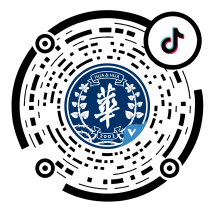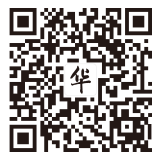The Utmost Efficient Creativity Production Plant

Hua & Hua moved into Shanghai Global Habour in 2018 and later moved from 27th floor to 31st and 32nd floors in 2022. We also held a “1 billion Yuan Production Capacity Launching Ceremony” to officially march towards 1 billion Yuan Production Capacity goal. The office was designed to accommodate employees and equipment according to the 1 billion Yuan capacity requirements.
The new office has a total area of 4200㎡, consisting of 31st and 32nd floors. 31st floor is used for meetings and receptions, while the 32nd floor is used for working and resting. It has 340 workstations, 3 large meeting rooms, 7 small and medium-sized meeting rooms, 1 super large multi-purpose meeting room which can accommodate 300 people, 1 studio, 2 rooms for case proposal exhibition, 1 showroom, 1 large resting area which can accommodate 60 people, 6 luxurious massage chairs, as well as an exercise room and a tea room.
Open Office Design Releases Creativity
Our office was designed with the concept of a "creativity production plant", designed to produce big ideas. All of us, including the Chairman Mr Sam Hua, do not have a private office. We have open workplaces, numerous meeting rooms and huge public spaces. No space is wasted where there should be compactness, and absolute luxury is provided where there should be luxury.
This is the "big room doctrine” of the Toyota Production System. It allows employees from different groups to hear conversations among one another, knowing what's going on in other groups, including the feedback from suppliers, complaints from clients, progress in R&D etc. The barrier between departments and the gap between levels are fatal factors for many companies. Hua & Hua has always been highly vigilant about this. Therefore, even the executives have no private working space, creating a fully open office space with everyone treated equally. With everyone doing the same thing, our creative potential has been fully released. The senior managers in Hua & Hua have no fixed workstation as well. They are required to work with a team for two months and work with a different team for another two months. This is to allow our senior managers to understand the projects of every team. As a result, our organisational structure is seamlessly integrated, horizontally and vertically, "seamlessness and selflessness" can be truly achieved.
Same as the old office, the new office follows the Toyota Production System design concept of a creativity production plant as well.
It is a production plant for creativity, random inspirations must be captured in time, impromptu discussions must not be constrained by small meeting rooms, and the TPS work boards for self-monitoring and mutual monitoring need to be made obtrusive. Therefore, a wall, a pillar, and the glass whiteboards which can be found almost everywhere on the premise are all powerful mediums for Hua & Hua's creative production process.
No Redundancy, Only The Essence
If you are familiar with the brands that Hua & Hua serves, you will easily find that both the Super Signs and Super Slogans that Hua & Hua created have a common characteristic, and that is no redundancy, only essence. The Hua & Hua office is also another example which demonstrates this characteristic, there is no extra decoration within the space. What we need is a space where we can work efficiently, a space without distractions where we can truly focus, and a space where we can eliminate wasteful actions and get to the essence.
In January 2022, Hua & Hua Consulting (Singapore) Pte Ltd officially opened for business. Hua & Hua's International Headquarters is set up in Singapore to provide strategic marketing and branding consultancy business.














